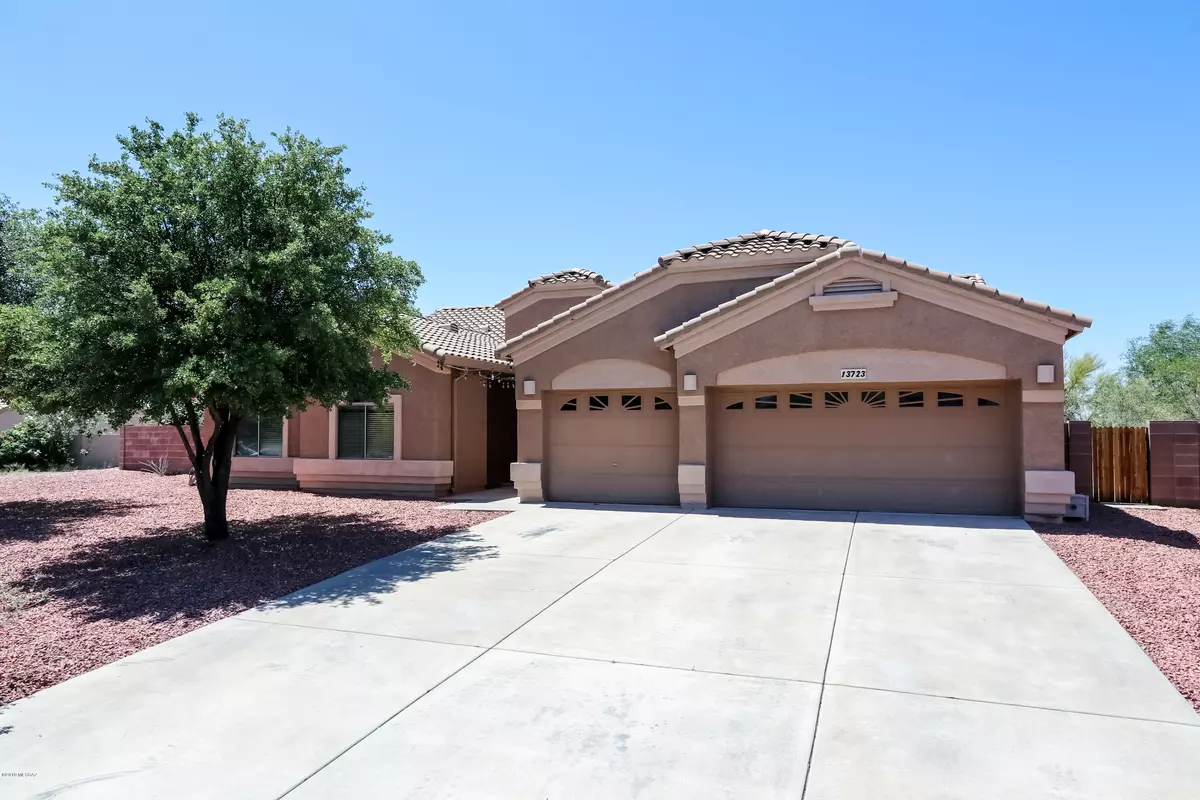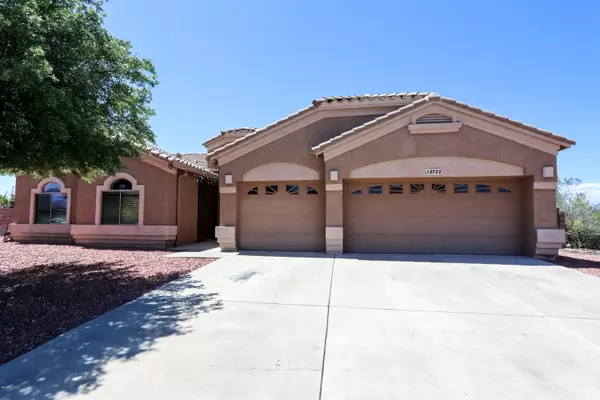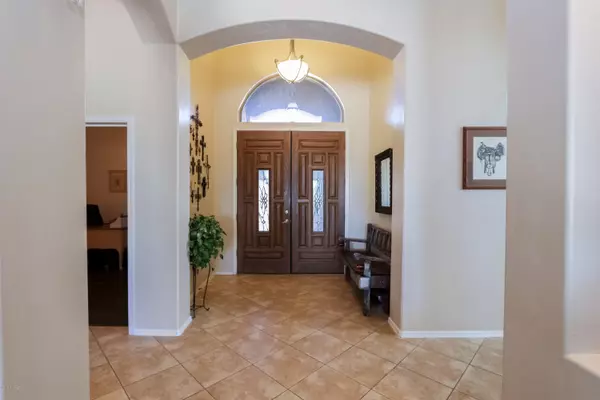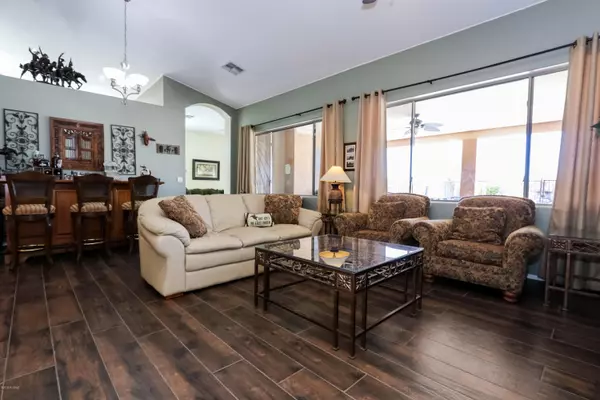$439,900
$439,900
For more information regarding the value of a property, please contact us for a free consultation.
13723 E Cienega Creek Drive Vail, AZ 85641
4 Beds
3 Baths
3,085 SqFt
Key Details
Sold Price $439,900
Property Type Single Family Home
Sub Type Single Family Residence
Listing Status Sold
Purchase Type For Sale
Square Footage 3,085 sqft
Price per Sqft $142
Subdivision Rancho Del Lago (1-100)
MLS Listing ID 21914522
Sold Date 07/19/19
Style Contemporary
Bedrooms 4
Full Baths 2
Half Baths 1
HOA Fees $24/mo
HOA Y/N Yes
Year Built 2003
Annual Tax Amount $5,997
Tax Year 2018
Lot Size 1.040 Acres
Acres 1.04
Property Description
Looking for a home with some privacy/space in the Vail school district? This home sits on an acre with a 3 car garage and is perfect for an Entertainer's Lifestyle - both indoors and out. Vaulted ceilings make the 3000+sqft. feel even more spacious. Interior of home has many upgrades; custom paint, tile throughout, and two XL living spaces. 4 bedrooms, office and 2.5 bath. Lots of picture windows and natural light. Mountain views are spectacular. Gourmet kitchen includes 42'' white kitchen cabinets with beautiful granite countertops. Relax on the side terrace, just outside the kitchen's French doors, with raised flower beds and soothing waterfall. Backyard is amazing with an oversized custom fireplace, basketball court, Grecian style pool with dual fountains, and pavers throughout.
Location
State AZ
County Pima
Community Rancho Del Lago
Area Upper Southeast
Zoning Pima County - SP
Rooms
Other Rooms Den
Guest Accommodations None
Dining Room Formal Dining Room, Great Room
Kitchen Dishwasher, Garbage Disposal, Gas Range, Island
Interior
Interior Features Ceiling Fan(s), Dual Pane Windows, Plant Shelves, Split Bedroom Plan, Vaulted Ceilings
Hot Water Natural Gas
Heating Forced Air, Natural Gas
Cooling Zoned
Flooring Ceramic Tile
Fireplaces Number 2
Fireplaces Type Gas
Fireplace N
Laundry Laundry Room
Exterior
Exterior Feature Courtyard, Waterfall/Pond
Parking Features Attached Garage/Carport, Electric Door Opener
Garage Spaces 3.0
Fence Block
Community Features Paved Street
Amenities Available None
View Mountains
Roof Type Tile
Accessibility None
Road Frontage Paved
Private Pool Yes
Building
Lot Description North/South Exposure, Subdivided
Story One
Sewer Septic
Level or Stories One
Schools
Elementary Schools Acacia
Middle Schools Old Vail
High Schools Vail Dist Opt
School District Vail
Others
Senior Community No
Acceptable Financing Cash, Conventional, FHA, VA
Horse Property No
Listing Terms Cash, Conventional, FHA, VA
Special Listing Condition None
Read Less
Want to know what your home might be worth? Contact us for a FREE valuation!

Our team is ready to help you sell your home for the highest possible price ASAP

Copyright 2024 MLS of Southern Arizona
Bought with Long Realty Company





