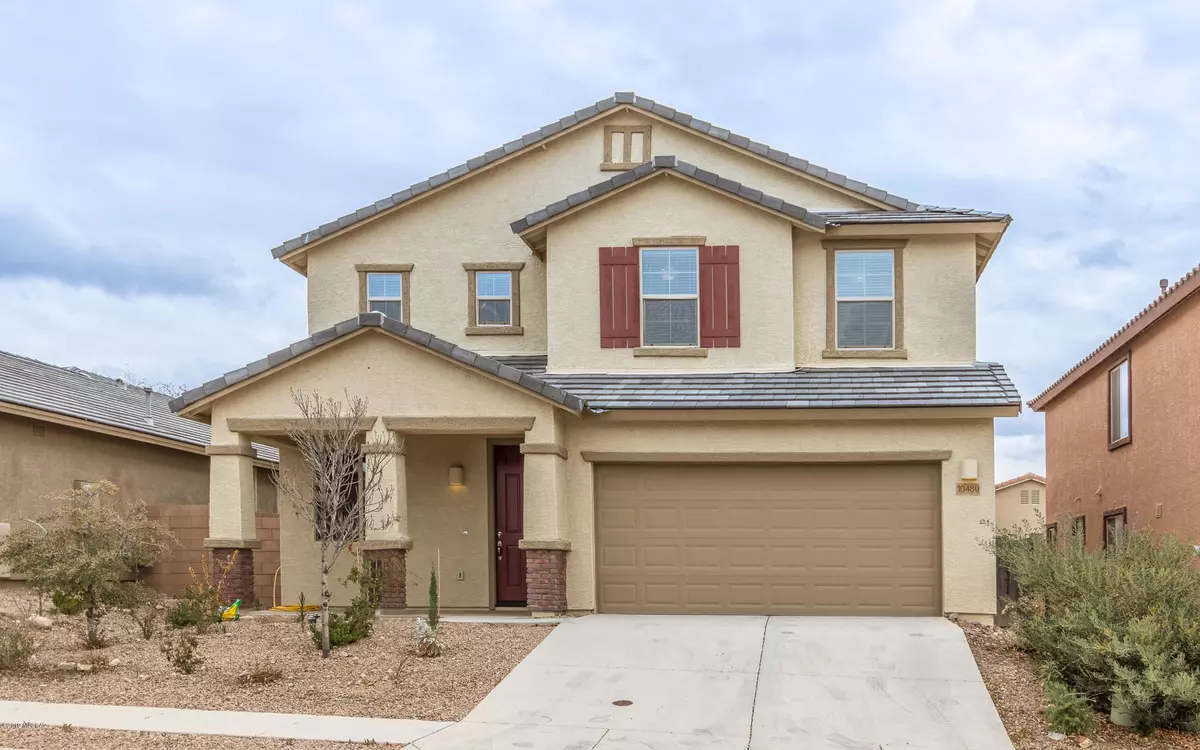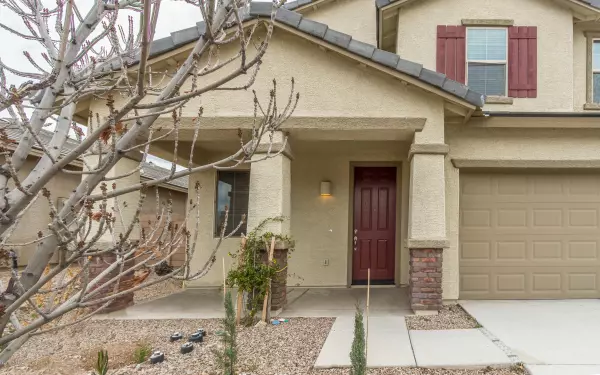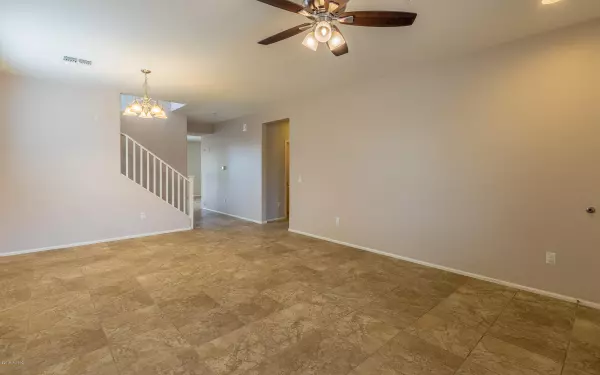$280,000
$284,900
1.7%For more information regarding the value of a property, please contact us for a free consultation.
10480 S Cutting Horse Drive Vail, AZ 85641
5 Beds
3 Baths
2,903 SqFt
Key Details
Sold Price $280,000
Property Type Single Family Home
Sub Type Single Family Residence
Listing Status Sold
Purchase Type For Sale
Square Footage 2,903 sqft
Price per Sqft $96
Subdivision Rancho Del Lago (B37-38)
MLS Listing ID 21901722
Sold Date 07/03/19
Style Contemporary
Bedrooms 5
Full Baths 3
HOA Fees $44/mo
HOA Y/N Yes
Year Built 2013
Annual Tax Amount $3,756
Tax Year 2017
Lot Size 5,663 Sqft
Acres 0.13
Property Description
Spacious Rancho Del Lago home in the desirable Vail School District. This 5 bedroom 3 bath home comes with upscale features like granite kitchen counters, 42'' upper cabinetry, large island and pantry. Main floor has upgraded 18'' tile in the main living areas and features formal Living & Dining spaces, a bedroom and full bath, family room, dinette and kitchen. Upstairs opens to a bright open loft & boasts 4 more bedrooms including well fitted Owner's Suite which features executive height dual vanity & super size shower, plus huge walk in closet. Backyard has an extended brick patio area, artificial grass and a garden area. Come see this home before it's gone.
Location
State AZ
County Pima
Community Rancho Del Lago
Area Upper Southeast
Zoning Pima County - SP
Rooms
Other Rooms Loft
Guest Accommodations None
Dining Room Breakfast Bar, Great Room
Kitchen Dishwasher, Double Sink, Garbage Disposal, Gas Range, Refrigerator
Interior
Interior Features Ceiling Fan(s), Dual Pane Windows
Hot Water Natural Gas
Heating Forced Air, Natural Gas
Cooling Central Air
Flooring Carpet, Ceramic Tile
Fireplaces Type None
Fireplace Y
Laundry Laundry Room
Exterior
Exterior Feature None
Parking Features Electric Door Opener
Garage Spaces 2.0
Fence Block
Community Features Basketball Court, Pool
View None
Roof Type Tile
Accessibility None
Road Frontage Paved
Private Pool No
Building
Lot Description Subdivided
Story Two
Sewer Connected
Level or Stories Two
Schools
Elementary Schools Ocotillo Ridge
Middle Schools Old Vail
High Schools Vail Dist Opt
School District Vail
Others
Senior Community No
Acceptable Financing Cash, Conventional, FHA, VA
Horse Property No
Listing Terms Cash, Conventional, FHA, VA
Special Listing Condition None
Read Less
Want to know what your home might be worth? Contact us for a FREE valuation!

Our team is ready to help you sell your home for the highest possible price ASAP

Copyright 2024 MLS of Southern Arizona
Bought with Long Realty Company






