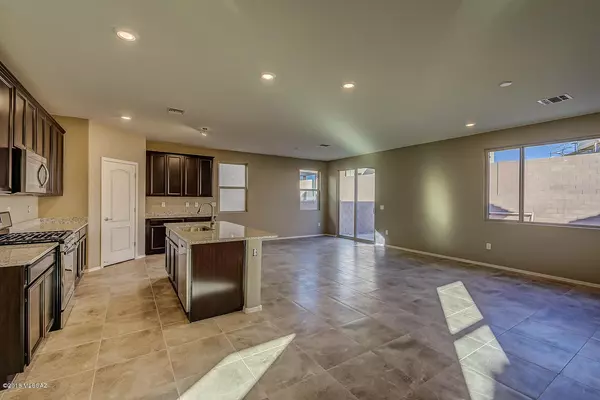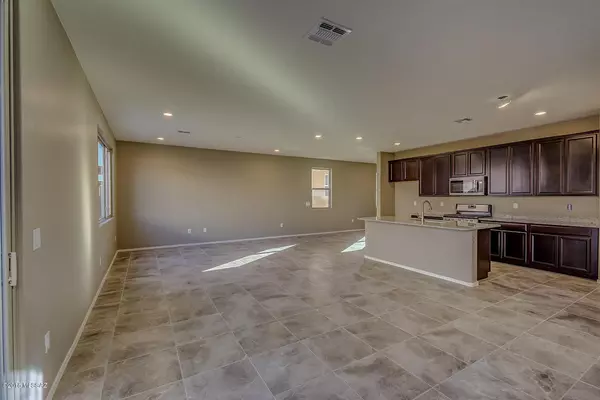$259,990
$259,990
For more information regarding the value of a property, please contact us for a free consultation.
9593 S Trapper Ridge Drive Tucson, AZ 85747
5 Beds
3 Baths
2,657 SqFt
Key Details
Sold Price $259,990
Property Type Single Family Home
Sub Type Single Family Residence
Listing Status Sold
Purchase Type For Sale
Square Footage 2,657 sqft
Price per Sqft $97
Subdivision Mountain Vail Estates (1-135)
MLS Listing ID 21901103
Sold Date 02/28/19
Style Contemporary
Bedrooms 5
Full Baths 3
HOA Fees $30/mo
HOA Y/N Yes
Year Built 2018
Tax Year 2017
Lot Size 4,400 Sqft
Acres 0.1
Property Description
This popular two-story home offers 9'ceilings in an open floor plan with plenty of space. Bedroom #5 is located in the first floor with a full bath right outside the bedroom.The kitchen offers a peninsula/breakfast bar overlooking the great room with granite countertops & stainless-steel appliances. Our designers have selected neutral tile flooring trough out with lush carpeting in the bedrooms and 2nd floor. Take advantage of this ENERGY STAR certified home. Sales price includes a discounted sales price that is subject to buyers using seller preferred lender KBHS.
Location
State AZ
County Pima
Area Upper Southeast
Zoning Tucson - R1
Rooms
Other Rooms Loft
Guest Accommodations None
Dining Room Breakfast Bar, Great Room
Kitchen Dishwasher, Double Sink, Exhaust Fan, Gas Range
Interior
Interior Features Dual Pane Windows, ENERGY STAR Qualified Windows, Low Emissivity Windows, Skylight(s), Walk In Closet(s), Whl Hse Air Filt Sys
Hot Water Natural Gas
Heating Forced Air, Natural Gas
Cooling Ceiling Fans Pre-Wired, Central Air, Dual, ENERGY STAR Qualified Equipment
Flooring Carpet, Ceramic Tile
Fireplaces Type None
Fireplace Y
Laundry Laundry Room
Exterior
Exterior Feature Gray Water System, Native Plants, None
Parking Features Attached Garage/Carport, Electric Door Opener
Garage Spaces 2.0
Fence Block
Pool None
Community Features Walking Trail
Amenities Available None
View None
Roof Type Tile
Accessibility Door Levers
Road Frontage Paved
Private Pool No
Building
Lot Description East/West Exposure, Subdivided
Story Two
Sewer Connected
Water City
Level or Stories Two
Schools
Elementary Schools Esmond Station K-8
Middle Schools Esmond Station K-8
High Schools Vail Dist Opt
School District Vail
Others
Senior Community No
Acceptable Financing Cash, Conventional, FHA, VA
Horse Property No
Listing Terms Cash, Conventional, FHA, VA
Special Listing Condition Public Report
Read Less
Want to know what your home might be worth? Contact us for a FREE valuation!

Our team is ready to help you sell your home for the highest possible price ASAP

Copyright 2024 MLS of Southern Arizona
Bought with Scordato Realty






