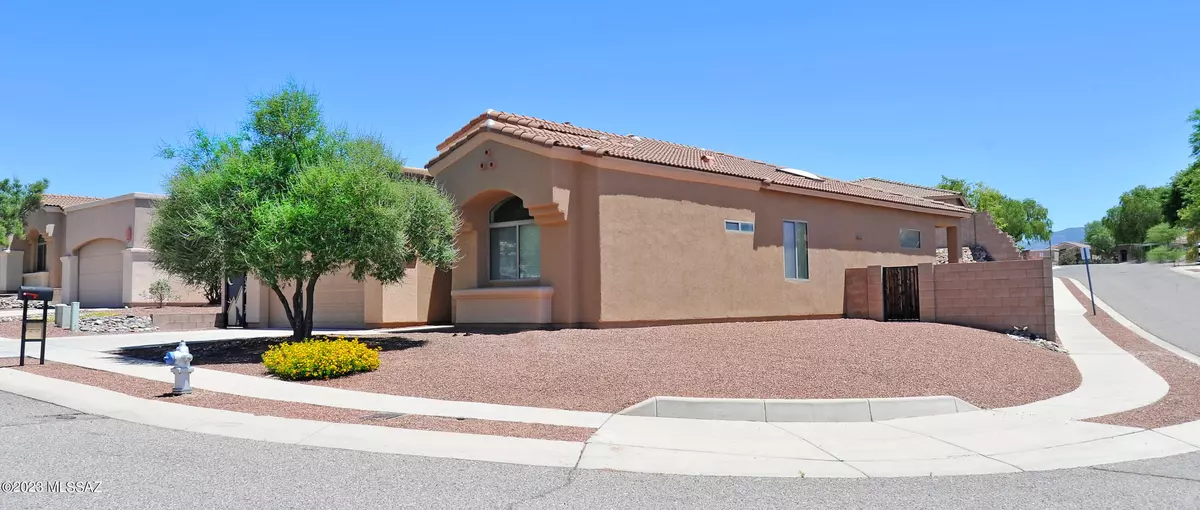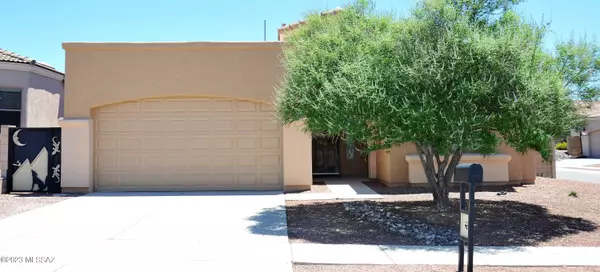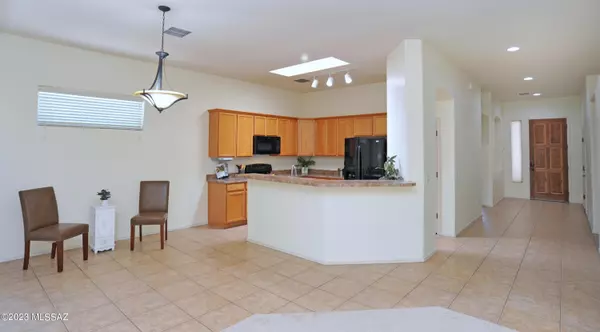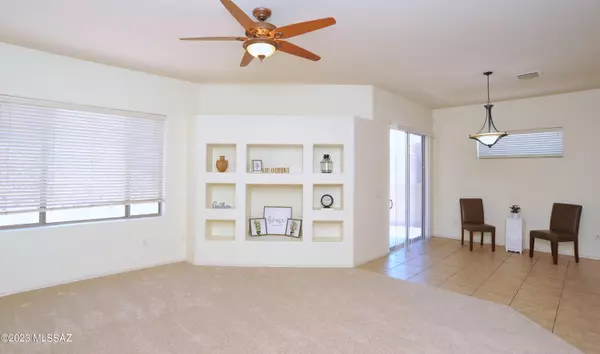$350,000
$350,000
For more information regarding the value of a property, please contact us for a free consultation.
10467 S Drifter Ranch Place Vail, AZ 85641
4 Beds
2 Baths
1,825 SqFt
Key Details
Sold Price $350,000
Property Type Single Family Home
Sub Type Single Family Residence
Listing Status Sold
Purchase Type For Sale
Square Footage 1,825 sqft
Price per Sqft $191
Subdivision High Plains Ranch
MLS Listing ID 22311474
Sold Date 09/06/23
Style Contemporary
Bedrooms 4
Full Baths 2
HOA Fees $24/mo
HOA Y/N Yes
Year Built 2005
Annual Tax Amount $2,862
Tax Year 2023
Lot Size 7,103 Sqft
Acres 0.16
Property Description
Located in the desirable community of Rancho Del Lago, this 4 bedroom, 2 bath home is clean and move in ready! Inviting tiled entry way welcomes you home. Open floorplan with the kitchen as the center focus allows conversations with the cook. Kitchen features crown molding, pantry closet, and plenty of counter space which seamlessly flows into the dining area and great room. Split bedroom floor plan with a spacious primary suite, featuring upgraded Corian, dual sinks, separate shower, and soaking tub, and a large walk-in closet. Ceiling fans throughout the home. Freshly painted with new carpet, garage w/brand new epoxy flooring, and exterior paint recently done. Decorative wrought iron gate, and a backyard ready for you to create your perfect outdoor setting. A must see!
Location
State AZ
County Pima
Community Rancho Del Lago
Area Upper Southeast
Zoning Pima County - SP
Rooms
Other Rooms None
Guest Accommodations None
Dining Room Dining Area
Kitchen Dishwasher, Electric Oven, Garbage Disposal, Microwave, Refrigerator
Interior
Interior Features Ceiling Fan(s), Dual Pane Windows, Entertainment Center Built-In, Skylights, Split Bedroom Plan, Walk In Closet(s)
Hot Water Natural Gas
Heating Forced Air
Cooling Ceiling Fans, Central Air
Flooring Carpet, Ceramic Tile
Fireplaces Type None
Fireplace N
Laundry Dryer, Laundry Room, Washer
Exterior
Parking Features Attached Garage/Carport, Electric Door Opener
Garage Spaces 2.0
Fence Block
Community Features Park
View Sunset
Roof Type Tile
Accessibility Door Levers, Level
Road Frontage Paved
Private Pool No
Building
Lot Description Corner Lot, East/West Exposure, Subdivided
Story One
Sewer Connected
Water City, Water Company
Level or Stories One
Schools
Elementary Schools Ocotillo Ridge
Middle Schools Old Vail
High Schools Cienega
School District Vail
Others
Senior Community No
Acceptable Financing Cash, Conventional, FHA, VA
Horse Property No
Listing Terms Cash, Conventional, FHA, VA
Special Listing Condition None
Read Less
Want to know what your home might be worth? Contact us for a FREE valuation!

Our team is ready to help you sell your home for the highest possible price ASAP

Copyright 2024 MLS of Southern Arizona
Bought with Realty Executives Arizona Territory






