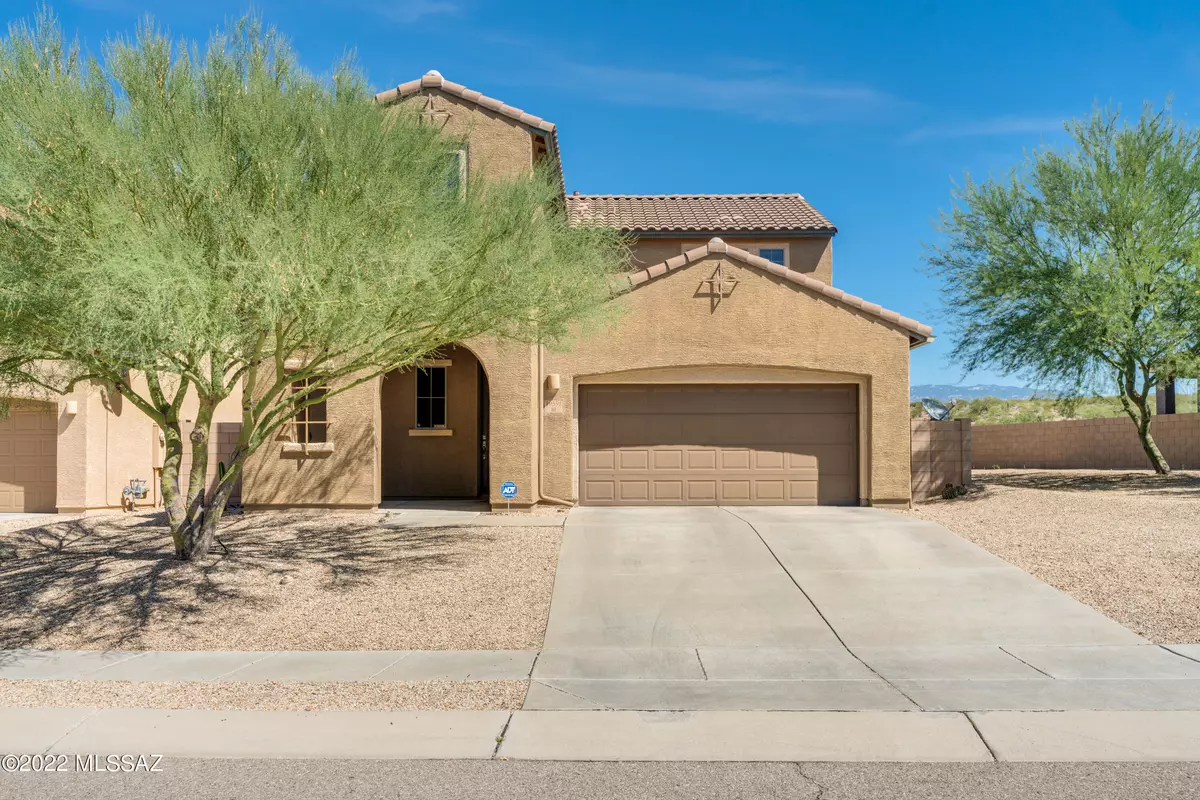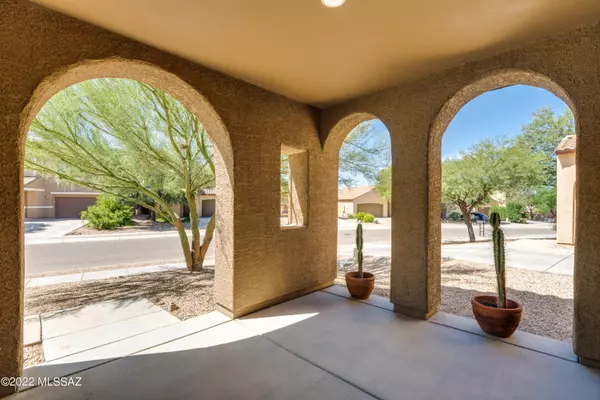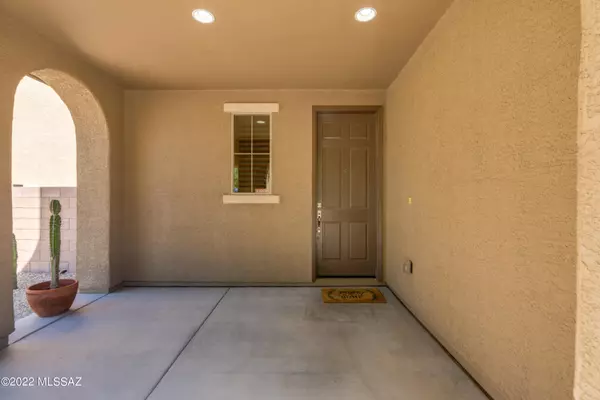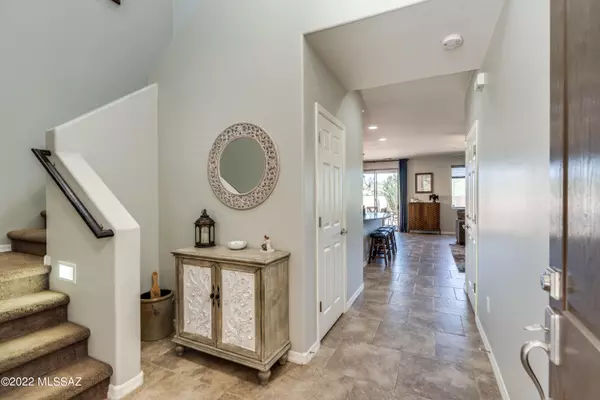$350,000
$350,000
For more information regarding the value of a property, please contact us for a free consultation.
10359 S High Bluff Drive Vail, AZ 85641
3 Beds
3 Baths
1,700 SqFt
Key Details
Sold Price $350,000
Property Type Single Family Home
Sub Type Single Family Residence
Listing Status Sold
Purchase Type For Sale
Square Footage 1,700 sqft
Price per Sqft $205
Subdivision Rancho Del Lago (B37-38)
MLS Listing ID 22224326
Sold Date 11/10/22
Style Contemporary
Bedrooms 3
Full Baths 2
Half Baths 1
HOA Fees $44/mo
HOA Y/N Yes
Year Built 2009
Annual Tax Amount $3,022
Tax Year 2021
Lot Size 5,358 Sqft
Acres 0.12
Property Description
Beautiful 3-bedroom home, with great views of the serene desert and saguaros is ready for you to move in. 3 car tandem garage provides great options for 3 cars or 2 cars and a workshop, gym or storage. The great room has a lot of natural light, and a warm, inviting kitchen with knotty alder cabinets, beautiful granite, a breakfast bar/island and that gas range you've been searching for. Enjoy fresh interior paint and upgraded 20'' tile. Step outside to the perfect sized yard that's already landscaped and ready for your patio furniture. Rain collecting cistern waters the back yard landscaping.The primary suite upstairs has a great walk-in closet customized by California Closets.The home is also equipped with reverse osmosis filtration for drinking water and a water softener.
Location
State AZ
County Pima
Community Rancho Del Lago
Area Upper Southeast
Zoning Pima County - SP
Rooms
Other Rooms Storage
Guest Accommodations None
Dining Room Breakfast Bar, Dining Area, Great Room
Kitchen Dishwasher, Gas Range, Microwave, Refrigerator, Water Purifier
Interior
Interior Features Ceiling Fan(s), Dual Pane Windows, High Ceilings 9+, Water Softener
Hot Water Natural Gas
Heating Forced Air, Natural Gas
Cooling Ceiling Fans, Central Air
Flooring Carpet, Ceramic Tile
Fireplaces Type None
Fireplace Y
Laundry Laundry Room
Exterior
Exterior Feature Rain Barrel/Cistern(s)
Parking Features Attached Garage/Carport, Tandem Garage
Garage Spaces 3.0
Fence Block
Community Features Basketball Court, Park, Pool, Sidewalks, Walking Trail
Amenities Available Clubhouse, Park, Pool
View None
Roof Type Tile
Accessibility None
Road Frontage Paved
Private Pool No
Building
Lot Description East/West Exposure, Subdivided
Story Two
Sewer Connected
Water City, Water Company
Level or Stories Two
Schools
Elementary Schools Ocotillo Ridge
Middle Schools Old Vail
High Schools Cienega
School District Vail
Others
Senior Community No
Acceptable Financing Cash, Conventional, FHA, VA
Horse Property No
Listing Terms Cash, Conventional, FHA, VA
Special Listing Condition None
Read Less
Want to know what your home might be worth? Contact us for a FREE valuation!

Our team is ready to help you sell your home for the highest possible price ASAP

Copyright 2024 MLS of Southern Arizona
Bought with Coldwell Banker Realty






