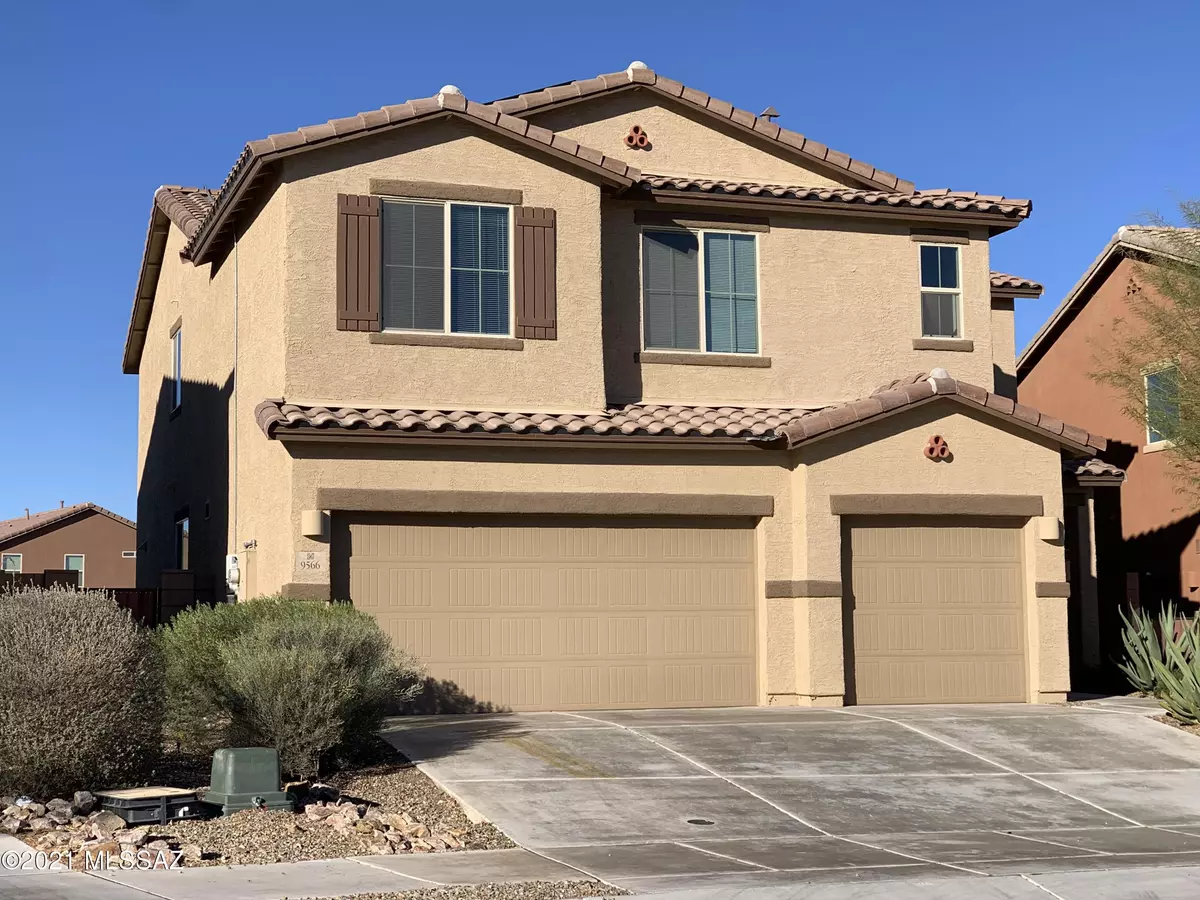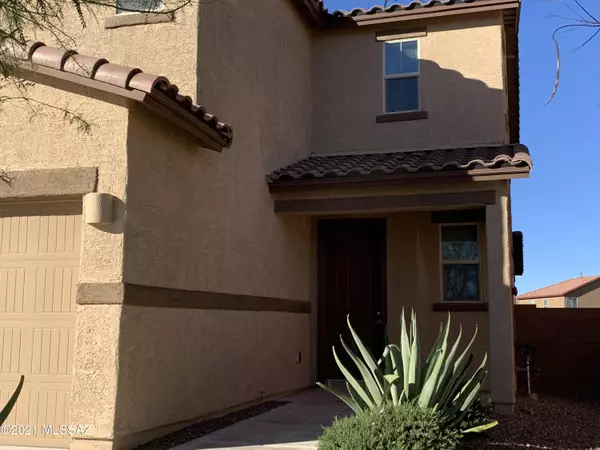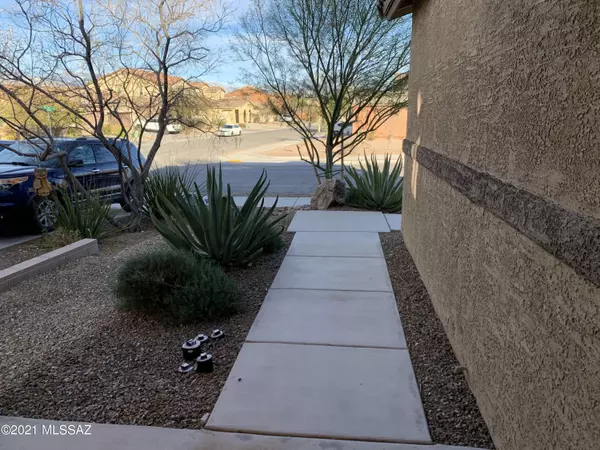$405,000
$410,000
1.2%For more information regarding the value of a property, please contact us for a free consultation.
9566 S Orange Mallow Drive Tucson, AZ 85747
4 Beds
4 Baths
3,106 SqFt
Key Details
Sold Price $405,000
Property Type Single Family Home
Sub Type Single Family Residence
Listing Status Sold
Purchase Type For Sale
Square Footage 3,106 sqft
Price per Sqft $130
Subdivision Mountain Vail Estates (1-135)
MLS Listing ID 22102268
Sold Date 03/16/21
Style Contemporary
Bedrooms 4
Full Baths 3
Half Baths 1
HOA Fees $35/mo
HOA Y/N Yes
Year Built 2017
Annual Tax Amount $4,110
Tax Year 2020
Lot Size 7,303 Sqft
Acres 0.17
Property Description
HUGE 2 story in Mountain Vail with a long list of features! For starters a 9.28 kw OWNED SOLAR SYSTEM that can cover the electric! 4 bedrooms / 3.5 baths with a rec room / den AND a loft AND 2 separate storage rooms. Vail School District! Comes with 3 car garage with 2 bays... The backyard is HUGE,think possible pool, that backs up to common area with view fencing as well has a big covered patio just off the dining room...great for entertaining! . The kitchen has a double oven, microwave, gas cooktop and LG dishwasher all accented with grey quartz... very nice! All the bedrooms are upstairs for more privacy if guests come over... The bedroom plan is split, separated by the loft. The 3rd bedroom also has it's own private bath...basically a mini-suite! This home is a must see!!
Location
State AZ
County Pima
Area Upper Southeast
Zoning Tucson - R1
Rooms
Other Rooms Den, Loft, Rec Room, Storage
Guest Accommodations None
Dining Room Formal Dining Room
Kitchen Dishwasher, Energy Star Qualified Dishwasher, Garbage Disposal, Gas Cooktop, Gas Hookup Available, Gas Oven, Island, Microwave, Reverse Osmosis
Interior
Interior Features Dual Pane Windows, ENERGY STAR Qualified Windows, Fire Sprinklers, High Ceilings 9+, Split Bedroom Plan
Hot Water Natural Gas
Heating Forced Air, Natural Gas
Cooling Gas, Zoned
Flooring Carpet, Ceramic Tile
Fireplaces Type None
Fireplace Y
Laundry Dryer, Laundry Room, Washer
Exterior
Exterior Feature Native Plants
Parking Features Additional Garage, Attached Garage/Carport, Electric Door Opener
Garage Spaces 3.0
Fence Block
Pool None
Community Features Jogging/Bike Path, Paved Street, Sidewalks
View Mountains, Sunset
Roof Type Tile
Accessibility Door Levers, Ramped Main Level
Road Frontage Paved
Private Pool No
Building
Lot Description Borders Common Area, East/West Exposure, Subdivided
Story Two
Sewer Connected
Water City
Level or Stories Two
Schools
Elementary Schools Esmond Station K-8
Middle Schools Esmond Station K-8
High Schools Vail Dist Opt
School District Vail
Others
Senior Community No
Acceptable Financing Cash, Conventional, FHA, Submit, VA
Horse Property No
Listing Terms Cash, Conventional, FHA, Submit, VA
Special Listing Condition None
Read Less
Want to know what your home might be worth? Contact us for a FREE valuation!

Our team is ready to help you sell your home for the highest possible price ASAP

Copyright 2024 MLS of Southern Arizona
Bought with Realty Executives Arizona Territory






