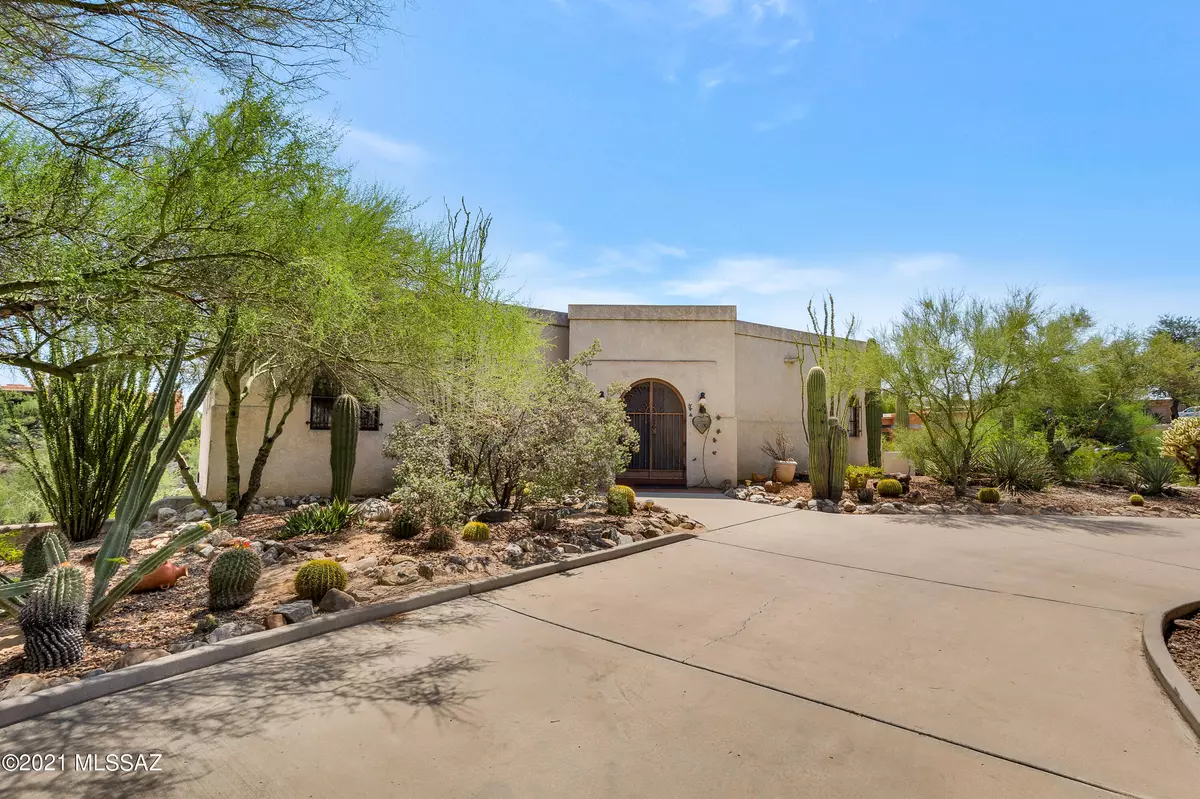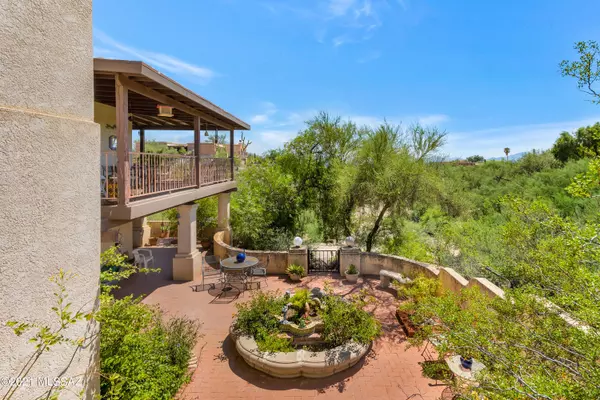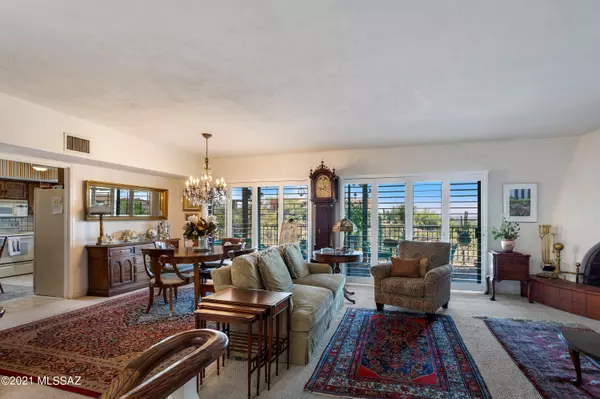$480,000
$469,900
2.1%For more information regarding the value of a property, please contact us for a free consultation.
360 E Yvon Drive Tucson, AZ 85704
2 Beds
2 Baths
2,036 SqFt
Key Details
Sold Price $480,000
Property Type Single Family Home
Sub Type Single Family Residence
Listing Status Sold
Purchase Type For Sale
Square Footage 2,036 sqft
Price per Sqft $235
Subdivision Oracle Foothills Estates No. 7 (301-383)
MLS Listing ID 22122541
Sold Date 10/07/21
Style Contemporary
Bedrooms 2
Full Baths 2
HOA Y/N Yes
Year Built 1977
Annual Tax Amount $4,051
Tax Year 2020
Lot Size 0.830 Acres
Acres 0.83
Property Description
Outstanding opportunity to own this private custom built Tucson retreat nestled in secluded Oracle Foothills. Original owner has taken great care of this charmer. Perfect for buyers looking for vintage character & charm, privacy, beautiful city views & no HOA. Located on .86 acres this elevated 2 bedroom + Den & 2 bath 2,036 Sq.Ft home provides a unique opportunity to have ample room & privacy. The den located downstairs could easily be converted to a 3rd bedroom. Features & updates include: plantation shutters, newer AC unit, gated front entry, attached two car garage with workshop, living room & den with fireplaces. Enclosed courtyard perfect for entertaining with fully extended covered patio in back for relaxing outdoor living.
Location
State AZ
County Pima
Area North
Zoning Tucson - CR1
Rooms
Other Rooms Bonus Room, Den, Rec Room, Workshop
Guest Accommodations None
Dining Room Breakfast Nook, Formal Dining Room
Kitchen Dishwasher, Electric Oven, Electric Range, Energy Star Qualified Dishwasher, Energy Star Qualified Refrigerator, Microwave, Refrigerator
Interior
Interior Features Ceiling Fan(s), Split Bedroom Plan, Walk In Closet(s), Workshop
Hot Water Electric
Heating Radiant Floor
Cooling Central Air
Flooring Carpet, Ceramic Tile
Fireplaces Number 2
Fireplaces Type Bee Hive, Wood Burning
Fireplace Y
Laundry In Kitchen, Laundry Closet
Exterior
Exterior Feature Courtyard
Parking Features Attached Garage Cabinets, Attached Garage/Carport
Garage Spaces 2.0
Fence Block
Community Features Paved Street
View City
Roof Type Built-Up - Reflect
Accessibility None
Road Frontage Paved
Private Pool No
Building
Lot Description Adjacent to Wash, North/South Exposure
Story Two
Sewer Connected
Water City
Level or Stories Two
Schools
Elementary Schools Rio Vista
Middle Schools Amphitheater
High Schools Amphitheater
School District Amphitheater
Others
Senior Community No
Acceptable Financing Cash, Conventional
Horse Property Yes - By Zoning
Listing Terms Cash, Conventional
Special Listing Condition None
Read Less
Want to know what your home might be worth? Contact us for a FREE valuation!

Our team is ready to help you sell your home for the highest possible price ASAP

Copyright 2024 MLS of Southern Arizona
Bought with RE/MAX Excalibur Realty





