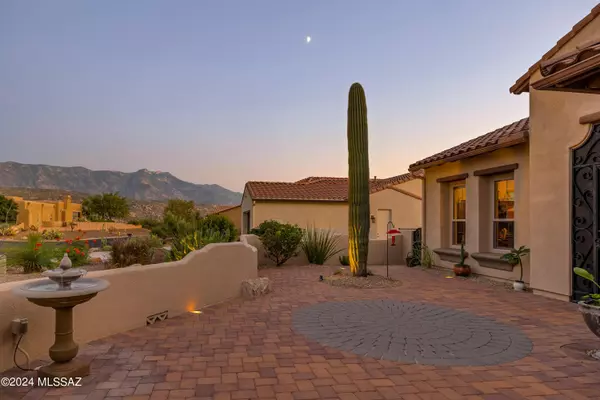
36530 S Cactus Lane Tucson, AZ 85739
2 Beds
3 Baths
2,681 SqFt
UPDATED:
11/08/2024 05:48 PM
Key Details
Property Type Single Family Home
Sub Type Single Family Residence
Listing Status Pending
Purchase Type For Sale
Square Footage 2,681 sqft
Price per Sqft $389
Subdivision Saddlebrooke
MLS Listing ID 22422191
Style Spanish Mission
Bedrooms 2
Full Baths 2
Half Baths 1
HOA Fees $292/mo
HOA Y/N Yes
Year Built 2008
Annual Tax Amount $5,893
Tax Year 2022
Lot Size 0.310 Acres
Acres 0.31
Property Description
Location
State AZ
County Pinal
Area Upper Northwest
Zoning Pinal County - CR3
Rooms
Other Rooms Den
Dining Room Breakfast Bar, Breakfast Nook, Dining Area
Kitchen Convection Oven, Dishwasher, Electric Oven, Exhaust Fan, Garbage Disposal, Gas Cooktop, Island, Lazy Susan, Microwave, Refrigerator
Interior
Interior Features Bay Window, Ceiling Fan(s), Dual Pane Windows, Entertainment Center Built-In, Fire Sprinklers, Foyer, High Ceilings 9+, Low Emissivity Windows, Split Bedroom Plan, Storage, Walk In Closet(s), Water Softener
Hot Water Tankless Water Htr
Heating Forced Air, Natural Gas, Zoned
Cooling Central Air, Zoned
Flooring Engineered Wood
Fireplaces Number 1
Fireplaces Type Gas
Fireplace N
Laundry Dryer, Laundry Room, Sink, Washer
Exterior
Exterior Feature BBQ-Built-In, Courtyard, Fountain
Parking Features Attached Garage Cabinets, Attached Garage/Carport, Electric Door Opener, Utility Sink
Garage Spaces 3.0
Fence Block, Wrought Iron
Community Features Exercise Facilities, Golf, Paved Street, Pickleball, Pool, Putting Green, Spa, Tennis Courts
Amenities Available Clubhouse, Pickleball, Pool, Spa/Hot Tub, Tennis Courts
View Golf Course, Mountains, Sunrise, Sunset
Roof Type Tile
Accessibility Door Levers, Entry, Level, Roll-In Shower
Road Frontage Paved
Private Pool No
Building
Lot Description East/West Exposure, On Golf Course
Dwelling Type Single Family Residence
Story One
Sewer Connected
Water Water Company
Level or Stories One
Schools
Elementary Schools Other
Middle Schools Other
High Schools Other
School District Other
Others
Senior Community Yes
Acceptable Financing Cash, Conventional, VA
Horse Property No
Listing Terms Cash, Conventional, VA
Special Listing Condition None







